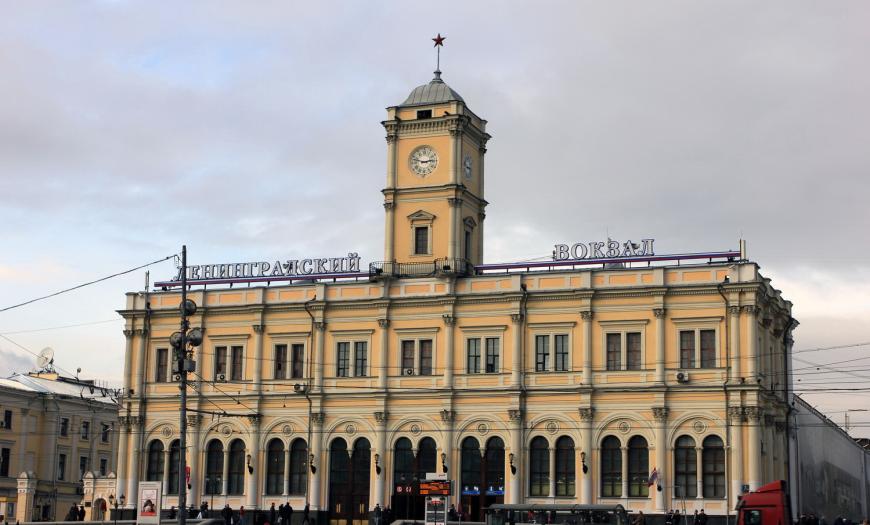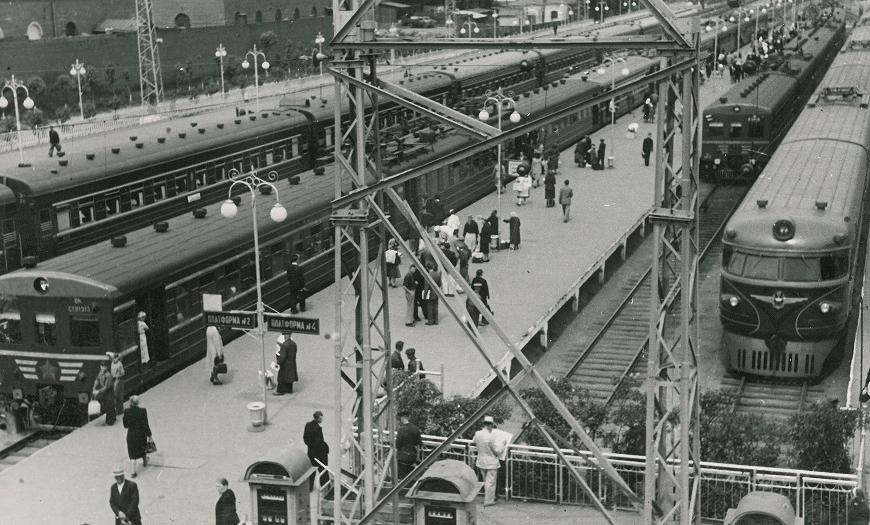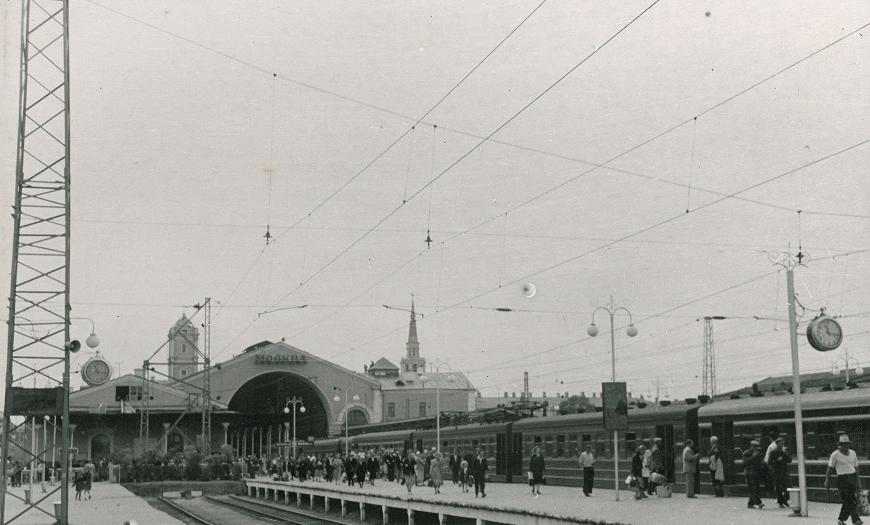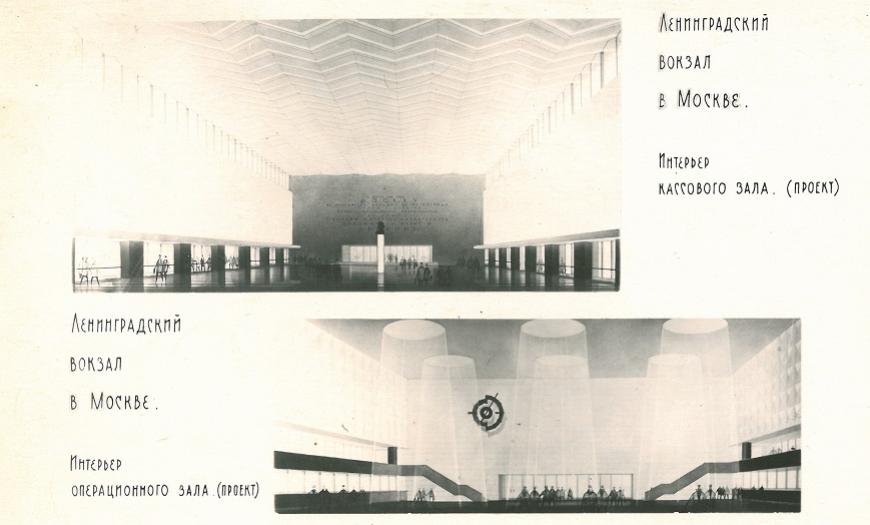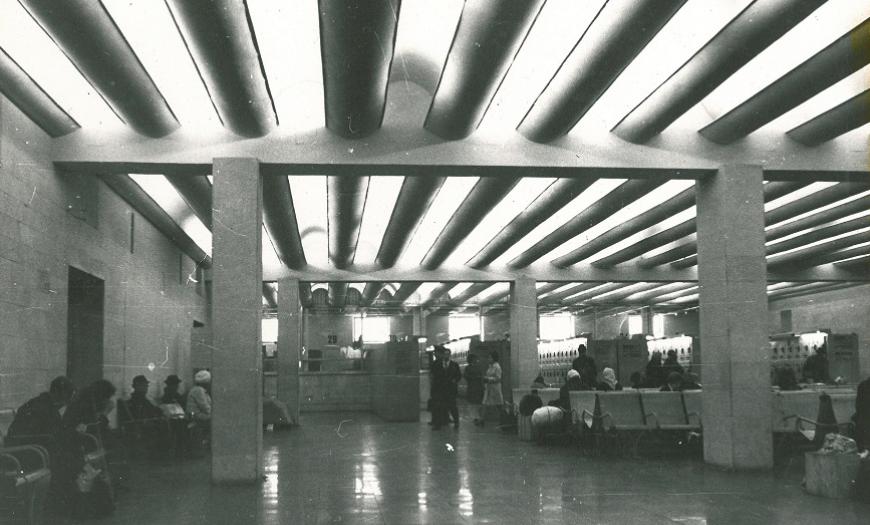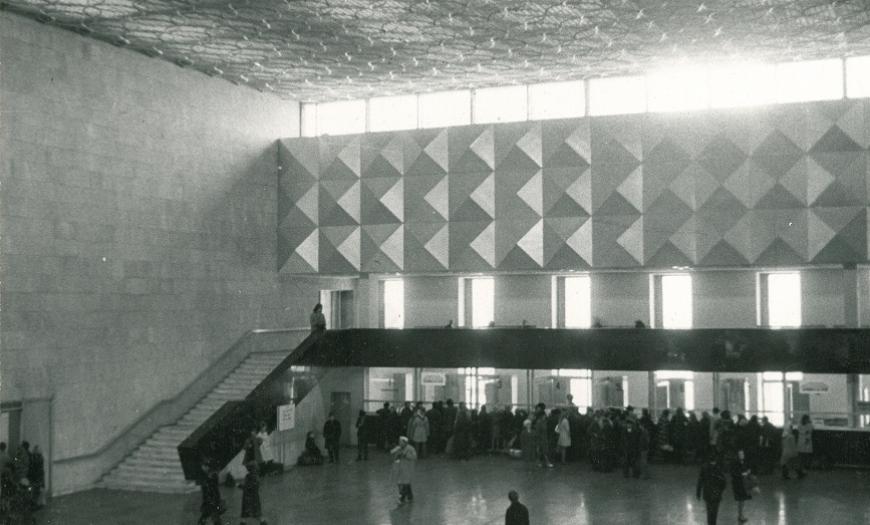The Leningradsky railway station in Moscow was designed according to a single project with the Moskovsky railway station in St. Petersburg during the construction of the Nikolaev railway in the 19th century. In the 1960s – 1970s, Lengiprotrans developed design documentation for the reconstruction of the Leningradsky railway station. At the same time, the idea of a single architectural concept was preserved.
The project was based on a clear technological scheme that ensures the through traffic of passengers on two levels: from underground passages under Komsomolskaya Square to platforms and from the station square to the main hall of the station. At the same time, the flow of commuter train passengers is separated from long-distance train passengers. A large operating room was also designed, as a result of which the one-time capacity of the station increased threefold - up to 6,000 people per day.
The main premises and facades of the station building overlooking Komsomolskaya Square have been restored as close as possible to their original appearance. The rest of the buildings are executed in modern architectural forms. The decoration uses natural stone, aluminum, wood of valuable species.
The station was equipped with modern devices for serving passengers: surveillance television, automatic lockers, ticket machines, escalators, freight elevators.
Leningradskiy railway station serves long-distance trains going to the South and North-West of Russia, as well as to Estonia and Finland.
Author's department:
Project Status:

