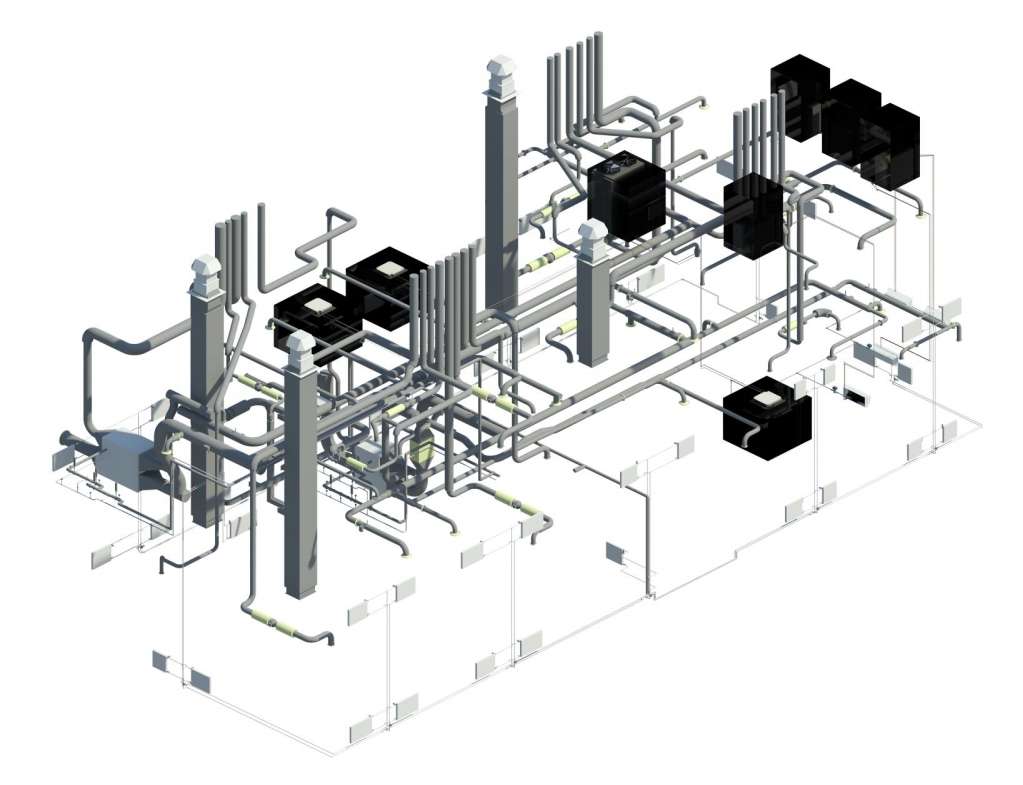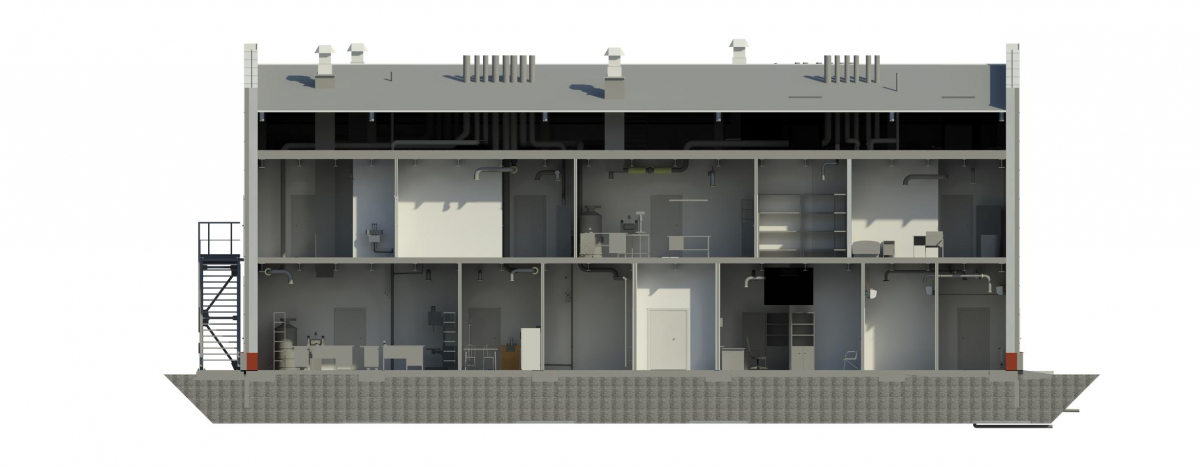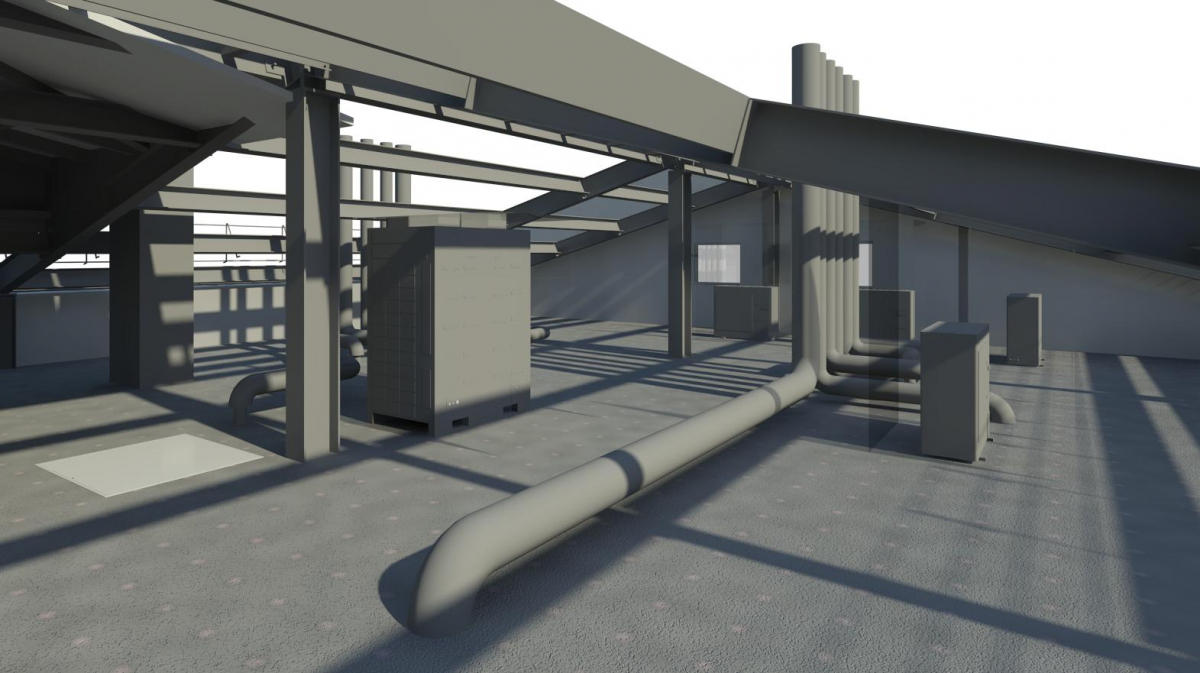JSC Lengiprotrans carries out a full range of design and calculation of climate systems in newly built, reconstructed and modernized buildings and facilities.
When designing a climate in a building, special attention is paid to linking the systems of heating, ventilation and air conditioning. These systems complement each other and are considered as a single climate complex designed to provide comfortable conditions inside buildings independently of the season.
The projects provide for the introduction of climate systems that support the specified parameters. For this purpose, electronic stationary and mobile control systems and control systems are used. Automated climate system eliminates the waste of thermal energy, saves the energy resource of the air conditioning system, if there is enough ventilation to eliminate the excess heat from the process equipment. This increases the energy efficiency of the building as a whole.
When designing buildings with industrial premises, where significant heat is generated, and with offices, air-conditioning systems with variable refrigerant flow are provided, thanks to this solution, the system simultaneously works on cooling and on space heating, depending on needs. In this case, it is possible to utilize excess heat from air conditioning systems to a hot water system or a floor heating system. When designing the section “Heating, ventilation and air conditioning”, the method of information modeling of buildings based on the AutodeskRevit software package has been successfully applied.
Thanks to high qualifications, the specialists implemented the latest engineering and technical developments in the buildings at the Luzhskaya-Sorting station, in the Yuzhnoye depot and the Metallostroy depot.

Systems of heating, heat supply air supply, ventilation, air conditioning and smoke removal in the building of the administrative building, 3D-view

Heating, ventilation, air conditioning and smoke removal systems in the building of the administrative building, section

Ventilation, air conditioning and smoke removal systems in the building of the administrative building, general view of the attic

