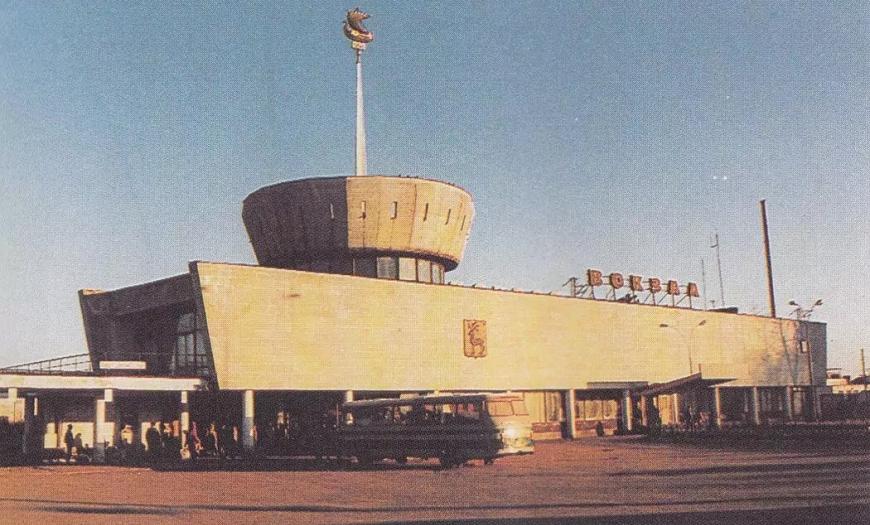In the 1970s, Lengiprotrans developed a project for a modern building for the Rostov-Yaroslavsky railway station at the station of the same name on the Northern Railway.
A passenger building for 300 people, a luggage compartment, a canopy for boarding arriving passengers on public transport were designed in the station complex. On the first floor of the building there were a cash desk, waiting rooms, a buffet, a first-aid post, a police station, a post office, a duty room and restrooms. On the second floor there is a restaurant with utility rooms.
When designing the station complex, original architectural solutions were applied. The central rectangular volume of the building, brought out towards the station square, with an asymmetrically located rotunda tower, closes the perspective of one of the central streets of Rostov, Lunacharsky Street.
The style of the building is linked to the architectural monuments of the Rostov Kremlin. The rotunda tower, crowned with a spire with a boat, subtly echoes the domes of the ancient Kremlin. The device of an aluminum suspended ceiling in the operating room and restaurant resembles chain mail - the coat of arms of the city of Rostov, installed on the platform facade.
Photo: From Moscow to the Arctic: To the 130th anniversary of the Northern Railway: Book-album, Yaroslavl: Upper Volga, 1998


