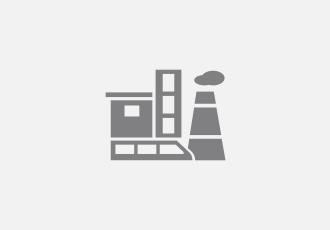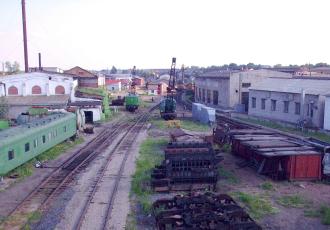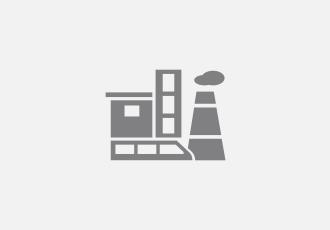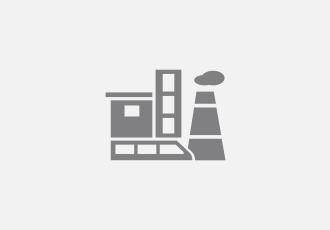As part of the design of industrial buildings and structures, Lengiprotrans designs utility systems in the aspects such as:
- inside and outside water supply and sewage mains;
- heat supply mains;
- heating, ventilation and air conditioning;
- boiler facilities and diesel generator sets;
- gas supply systems;
- automation of utilities, and instruments;
- automatic firefighting systems;
- energy efficiency;
- power supply and communications.
JSC Lengiprotrans develops documentation at all design stages, has the documentation endorsed at departmental and stage project examination bodies, provides field supervision of construction of buildings and structures on the basis of the documentation developed till the projects are commissioned.
The designs are produced using modern software. The sections of design documentation: "Architectural solutions", "Design solutions", "Heating and ventilation", "Water supply and sewage", "Heat supply mains", and "Operations processes", are prepared using AutodeskRevit, AdvancedSteel and MagiCAD.
Pages






