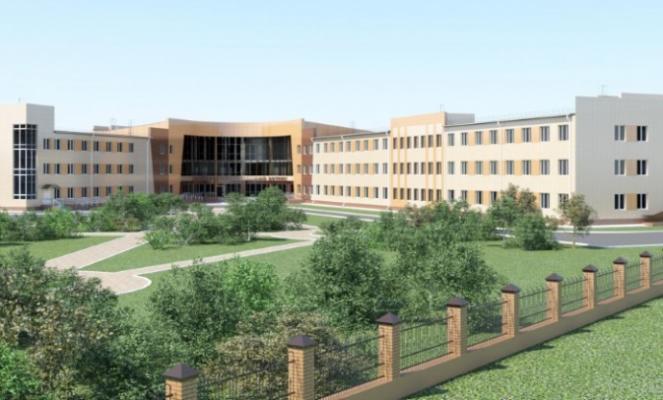On December 25, 2020 JSC Lengiprotrans (part of the 1520 Group of Companies) received a positive conclusion from St. Petersburg State Autonomous Institution Center for State Expertise on the project "Construction of a stationary social service institution "Psychoneurologic nursing home", address: Pushkinsky district, St. Pavlovsk, Kolkhoznaya st., Section 1 (south-west of the intersection with Sadovaya st.) ".

According to the results of the competition of the Сonstruction Committee, won in 2016, Lengiprotrans completed design work for the construction of a stationary institution of social services "Psychoneurologic nursing home". The nursing home is designed for 300 people and provides social services and permanent residence for people with limited mobility and people with disabilities, older people who need constant help. Institutions of this type have not been built in St. Petersburg for the last 30 years.
The projected building of the psychoneurologic nursing home is conditionally divided into two buildings: the main and utility buildings.
The main building with a complex configuration in plan, which meets the functional purpose of the building, provides communication and transport links between functional areas and allows to avoid open exits to the street, and also takes into account the cramped conditions of the site allocated for construction.
In accordance with the purpose, the building of the main building is divided into:
- a three-storey medical and administrative block, which includes a reception and quarantine department, a lobby area, a medical and administrative area, as well as a cultural and mass service area;
- central block, consisting of three-storey and one-storey parts;
- southern residential block;
- northern residential block.
In the utility building, there will be premises for a laundry room, storage facilities, serving workshops for the maintenance of the residential fund of the nursing home, as well as household premises for technical personnel as part of dressing rooms, showers and a sanitary unit. At the end of the body located repair workshop, equipped with a viewing ditch. Under the utility building, an underground parking lot for 40 cars is planned.
The total area of the main and service buildings is 23 346.4 sq.m, the area of the construction site is 5.7 hectares.
The design management was carried out by the chief project engineer of the department of industrial and civil buildings and structures Sergei Valerievich Soloviev.

